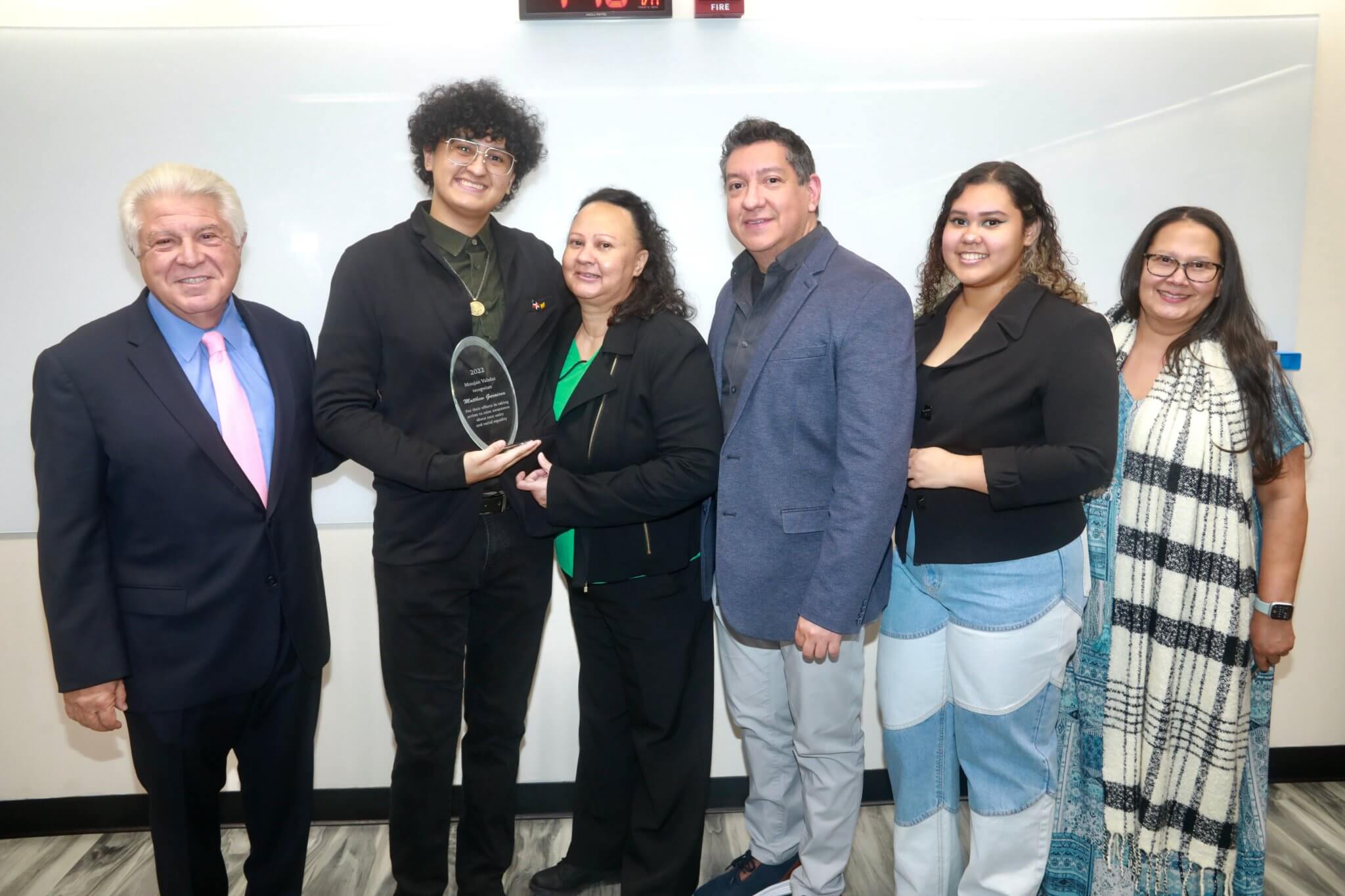Interfaith Housing Development Corporation (IHDC) has broken ground on the Conservatory Apartments, just north of Garfield Park Conservatory in Chicago.
The development will serve two populations that in need of permanent, supportive housing with forty-three new, affordable units that officials say “would set a new standard for affordable housing.”
The project will be constructed by locally-based Henry Bros Co.
One goal is obtaining Passive House Certification for large, affordable, multi-family housing projects is within reach in a Midwestern climate. “IHDC is committed to providing the healthiest and safest affordable living environments possible, that’s why we continue to push for programs that advance human and environmental health through sustainable design,” says Perry Vietti, President of Interfaith Housing.
The building was designed by national architecture and engineering firm HED.
“IHDC’s goals for this project are twofold,” said Susan King, sector leader with HED. “First, the building is being designed to meet Passive House Standards and achieve Passive House certification through the Passive House Institute of the United States (PHIUS), which is a next-generation passive house standard that combines thorough design verification protocol with a stringent QA/QC program to deliver better buildings.
“Second, the project has been selected to be a participant in the Living Building Challenge (LBC) Pilot Program for affordable housing.”
The design team participated in a “biophilic design” workshop and used simulation of natural forms throughout the interior via specified light fixtures and patterned glass. The incorporation of a low maintenance moss wall in the building lobby is both a way of bringing nature inside as well as a nod to the namesake conservatory a block away. Through a biophilic design approach, the Conservatory Apartments will tell a story about nature that will tie it to its place and time.
The Conservatory will be the largest multi-family building in Chicago to meet this PHIUS standard and “will send a strong message about not just the possibility but necessity for affordable housing to prioritize resident and environmental health through innovative design.”
The only other Passive House Certified affordable housing project in Chicago is six units, compared to Conservatory’s forty-three.
To meet these goals, the building will be equipped with a variety of energy saving and efficient features, including complying with the ComEd energy efficient guidelines, 14 kw photovoltaic systems (solar panels), energy saving appliances and lighting, and through the specification of water saving plumbing fixtures, indoor water use will be reduced by 25%. Conservatory will also be transit-oriented, placed on a site less than 1,500 ft from the Conservatory green line stop.
Designed by national A/E firm HED, the design utilizes biophilic design strategies, simulating natural forms through specified light fixtures, textures, and patterned glass. The incorporation of a low maintenance moss wall in the building lobby is both a way of bringing nature inside as well as a nod to the namesake conservatory a block away.
IHDC is partnering with Deborah’s Place, a nonprofit provider of housing and services to persons who have experienced homelessness, and Trilogy Behavioral Health, a comprehensive integrated care agency that enables people in mental health recovery to build meaningful and independent lives.
“Deborah’s Place and Trilogy will provide services and care to the formerly homeless residents that will reside in Conservatory’s forty-three units,” said Vietti. “Our mission is to create high-quality, financially and environmentally sustainable, affordable housing for low-income individuals and families that provide a safe, healthy and thriving environment with supportive services as a foundational strategy. Conservatory is an excellent example of that mission taking form in Chicago.









